1900 Green St, San Francisco
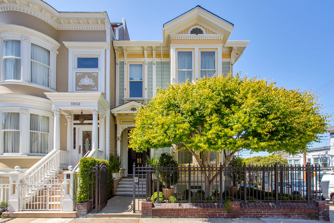
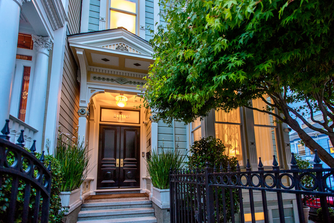
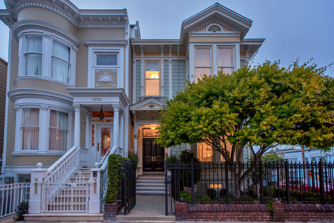
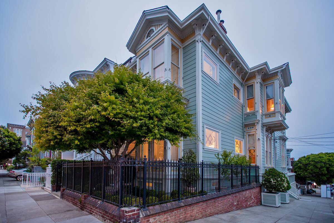
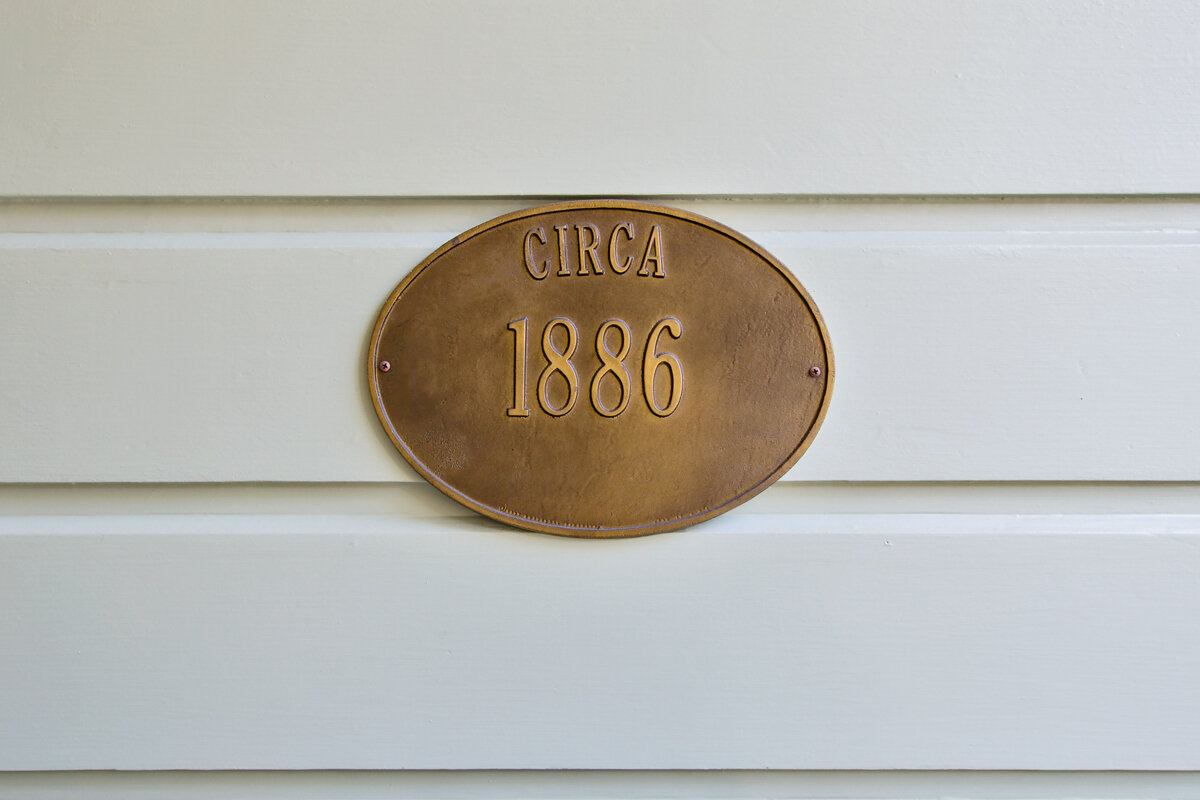
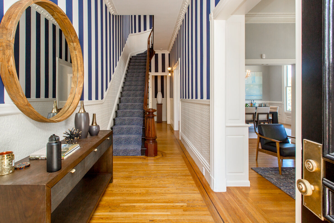
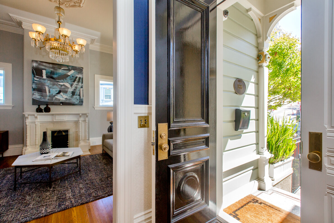
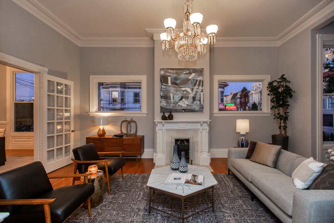
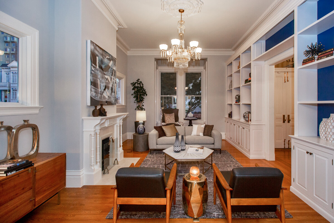
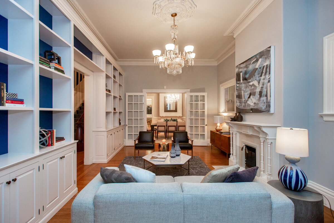
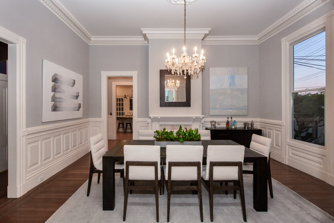
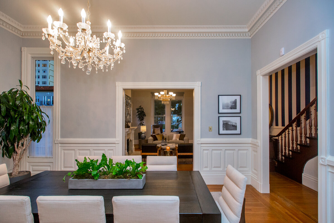
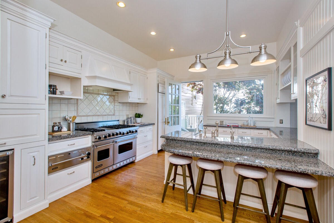
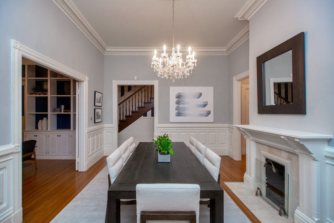
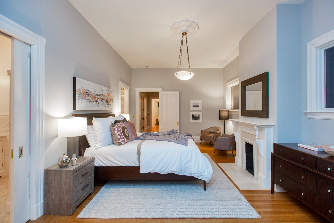
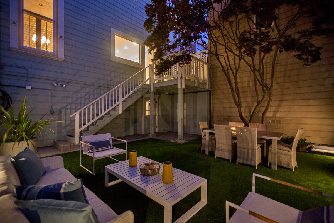
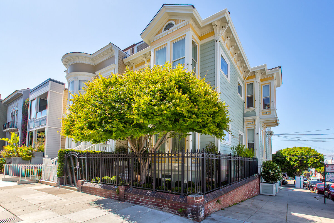
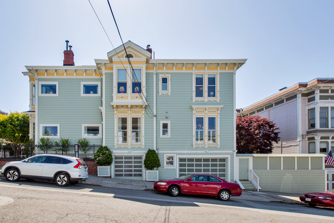
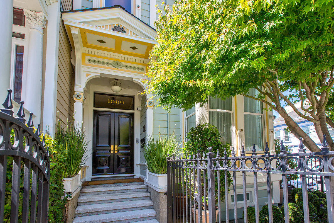
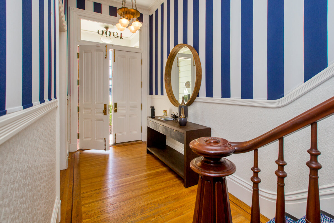
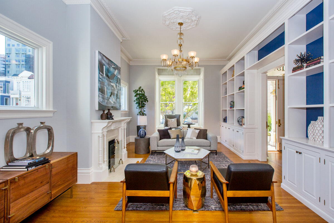
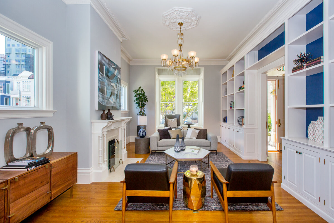
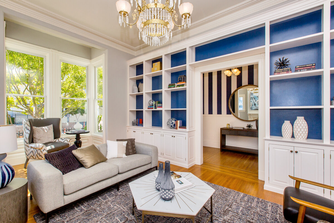
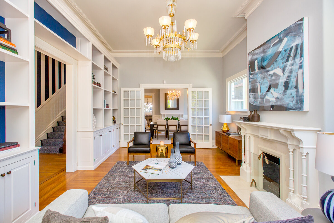
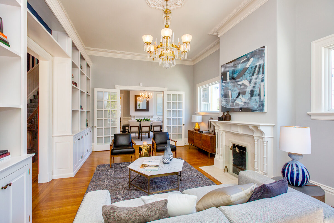
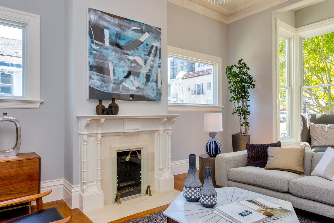
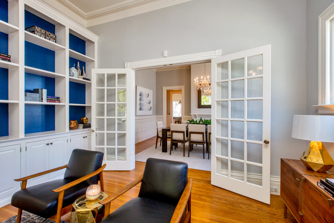
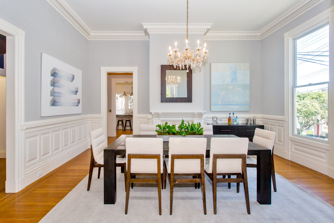
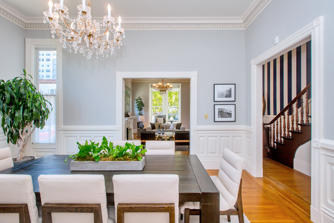
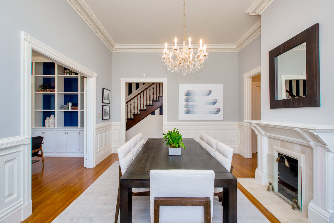
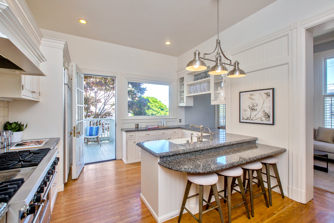
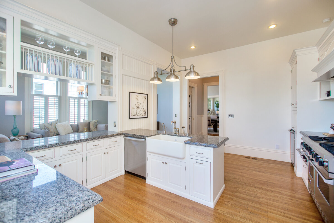
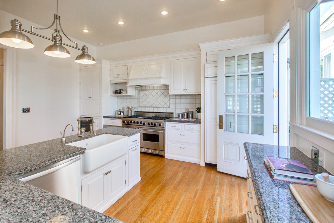
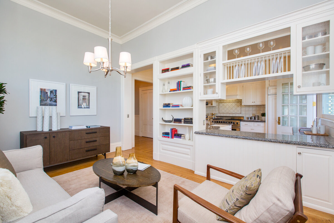
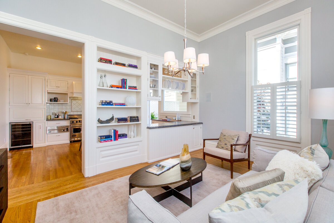
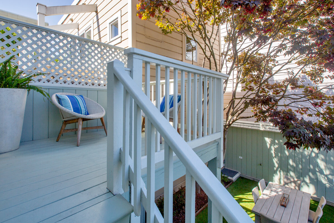
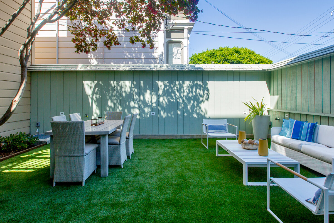
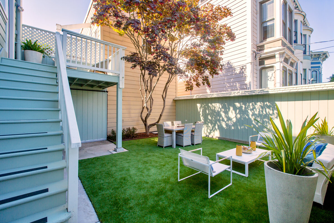
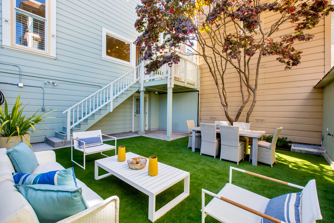
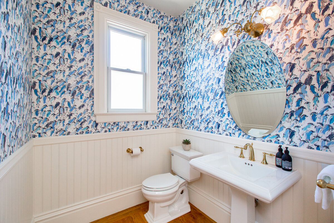
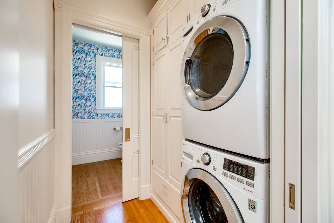
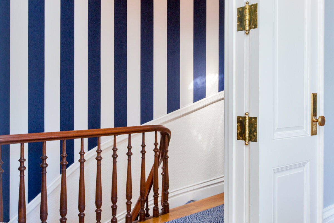
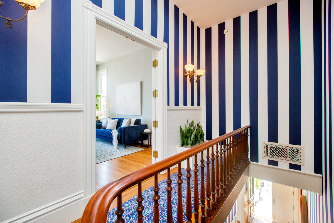
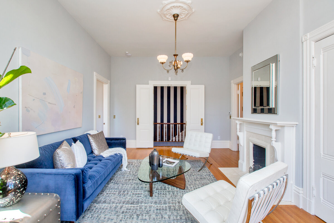
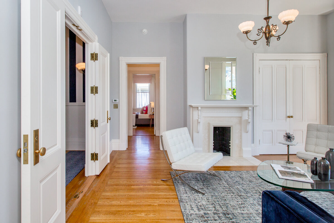
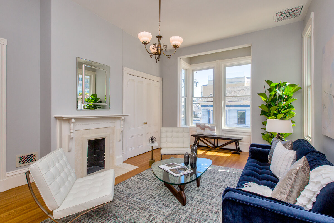
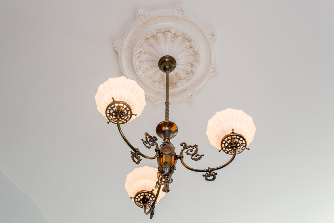
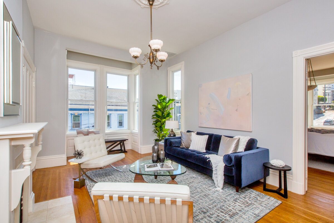
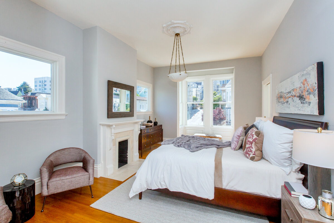
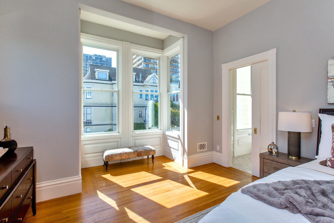
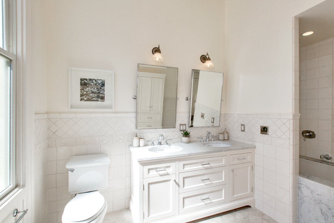
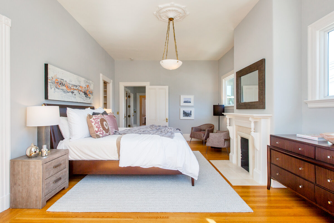
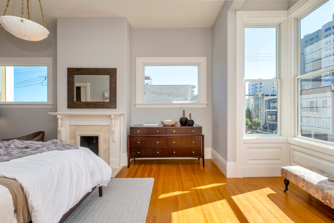
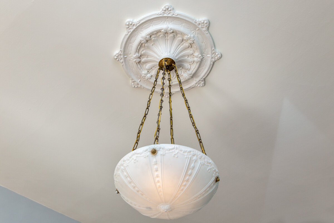
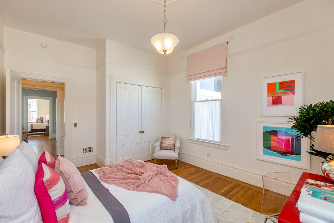
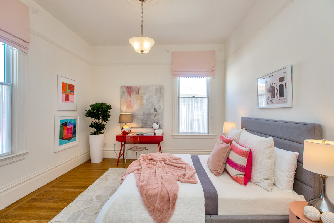
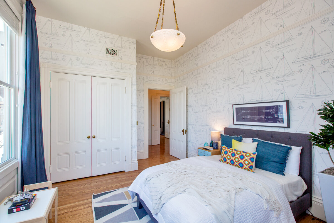
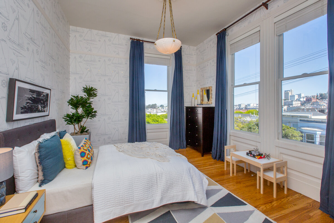
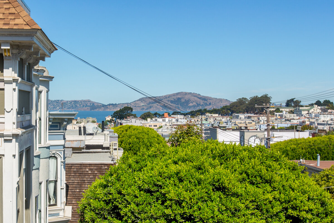
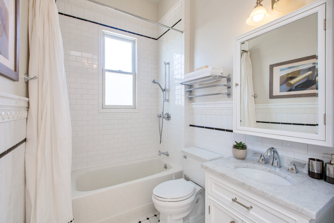
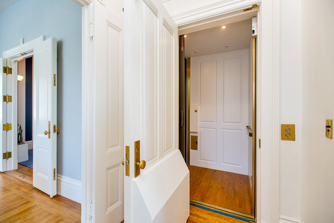
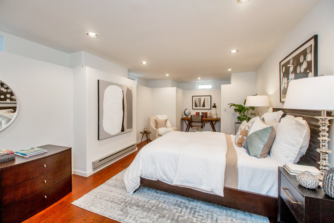
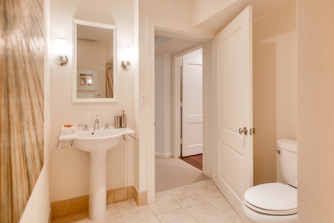
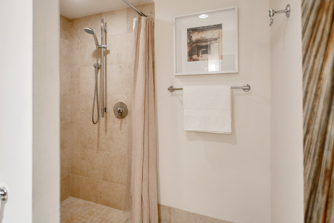
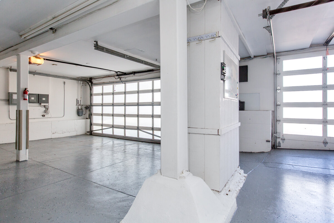
FLOOR PLANS
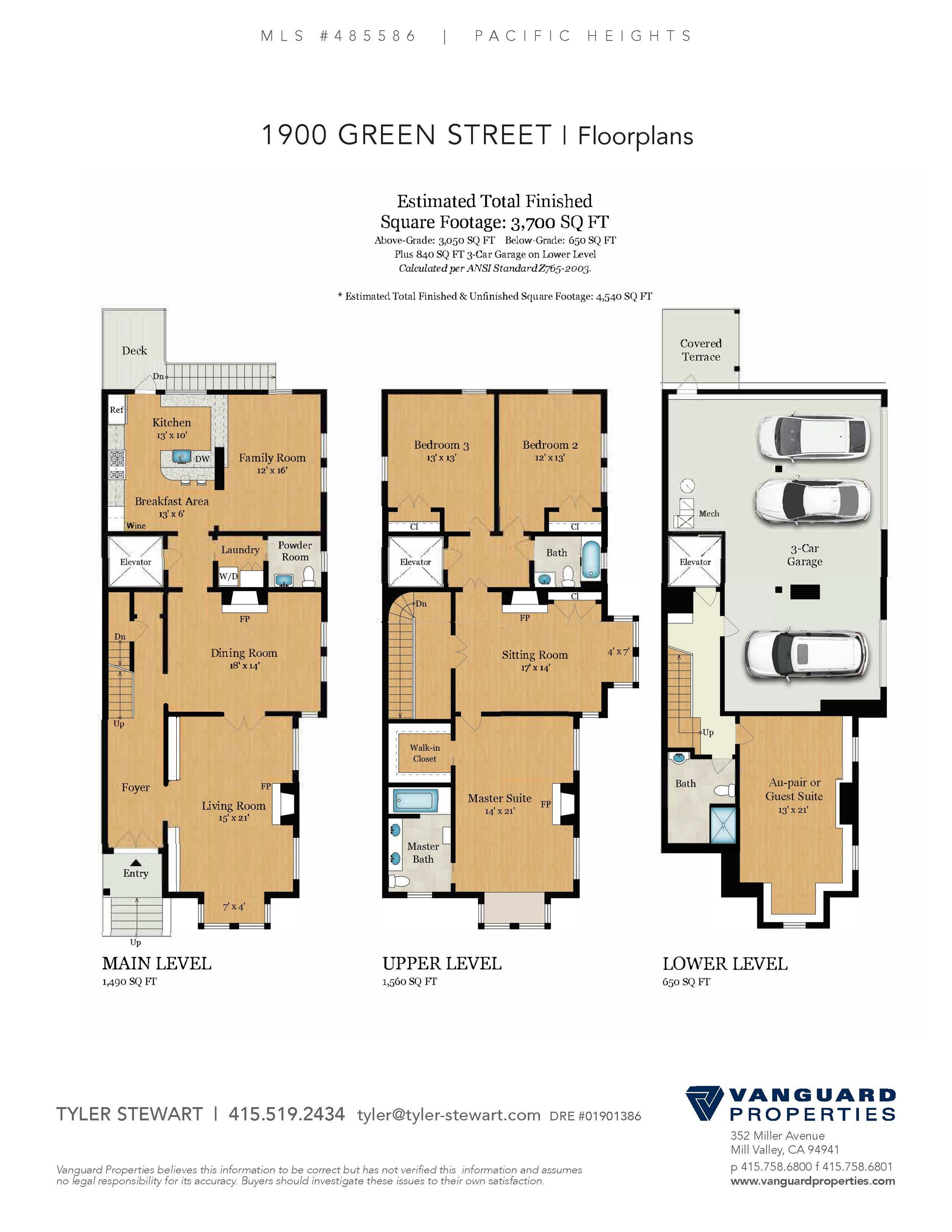
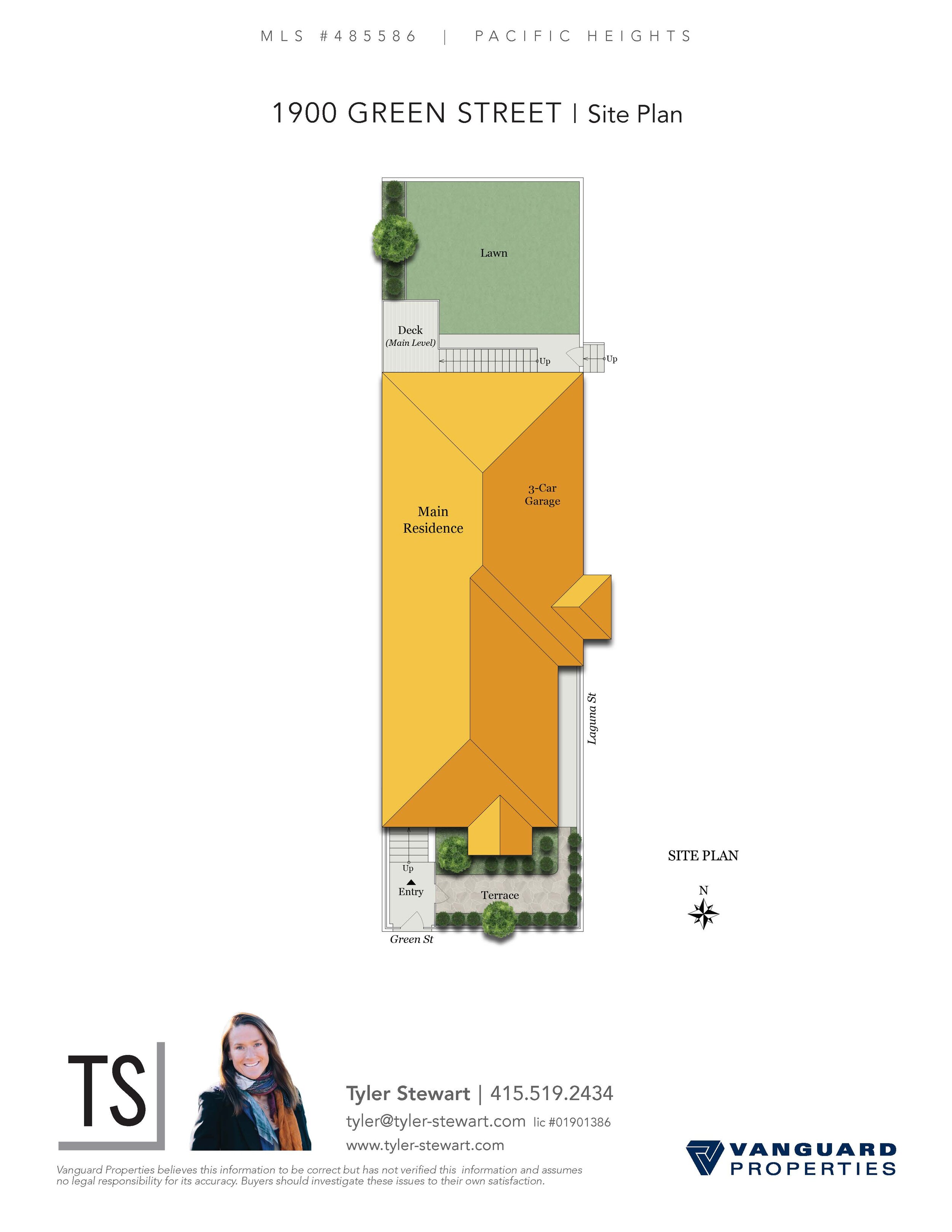
Get in touch with Tyler today
Location
1900 Green Street, San Francisco, CA 94123
Price
TBD
TYPE
Single Family home
4 beds
3.5 baths
Guest Suite
1900 Green Street is a boasting beauty, perched atop a historic Pacific Heights corner. This stunning semi-detached three-level home is a classic “stick style” Victorian, a late 19th-Century architectural term describing the overlaying of board strips that present a more restrained facade as compared to the highly decorative “Italianate” style. This home is dripping with period details - the high ceilings, deep crown and base molding, wainscoting, four fireplaces, gleaming hardwood floors, and open, light-filled rooms exude a profound historical aesthetic. This home has been thoughtfully renovated to maintain its classic charm while upgrading for contemporary convenience.
Upon entering this home, the captivating period architecture is immediately apparent. The hall opens to a stunning bright living room with captivating bay windows and a fireplace. Tucked adjacent to the entry hall is the formal dining space which is ideal for entertaining both larger gatherings and intimate parties. The spacious, open kitchen has granite countertops, a designer tile backsplash, farmhouse sink, custom cabinets, and a breakfast-bar seating area. It is a perfect blend of casual, contemporary, cozy and classic. Top-of-the-line appliances including a Viking Professional stove, Viking warming oven, Sub-Zero refrigerator and Miele dishwasher all add to its already abundant appeal. The kitchen window overlooks the private turfed backyard, and helps illuminate the large open kitchen and adjacent sitting area. An exterior staircase off the kitchen leads from the deck down to the backyard, which can also be accessed from the three-car side-by-side garage or the private entrance off Laguna Street. The main level of this home is completed with a powder room, laundry area and elevator to all three levels.
A stunning staircase opens to a second generously scaled family room. Stunning, open and flooded with natural light, this family room is partitioned by double French doors and a fireplace. The master bedroom features bay windows, allowing for a sunny, bright space that looks out over the enchanting tree-lined street. Two additional windows flank the master bedroom fireplace, illuminating this relaxing retreat. The master bath features exquisite period tiling over the dual vanity, and an ample soaking tub and shower. Two light-filled north-facing bedrooms, one of which boasts gorgeous Bay views, share a bathroom with period tiling and a shower over tub.
The lower level presents a spacious au-pair or guest suite and a convenient adjoining full bath. In addition, this level has an entrance to the home through the elevator hall from inside the attached three car garage.
Just one block off of Union Street, this extraordinary home is conveniently located nearby the City’s best boutiques, cafes, and restaurants. Situated in one of the most coveted San Francisco neighborhoods, this distinctive home’s period design coupled with its modern and upgraded amenities, makes for an unbeatable combination. If there is anything more breathtaking than this home’s beauty it is the intentionality behind the upgrades, and the merging of those two qualities .
*Fourth bedroom may not be a legal bedroom due to means of egress but it certainly lives like one :)






