3624 Scott St, San Francisco
$3,360,000
Seller
3624 Scott Street, San Francisco
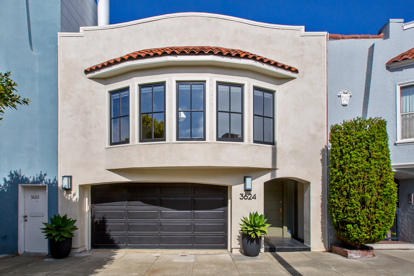
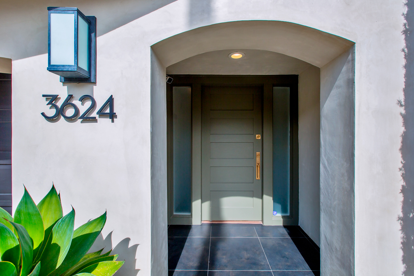
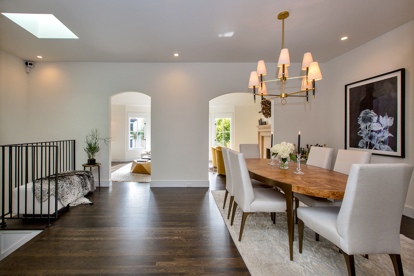
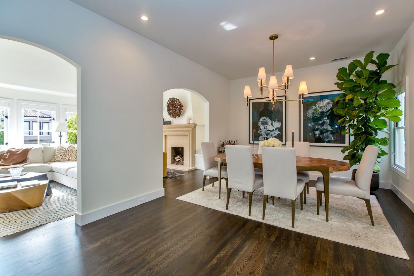
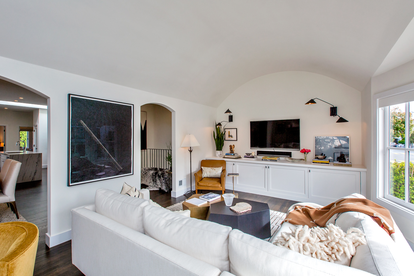
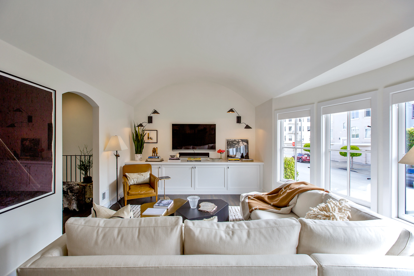
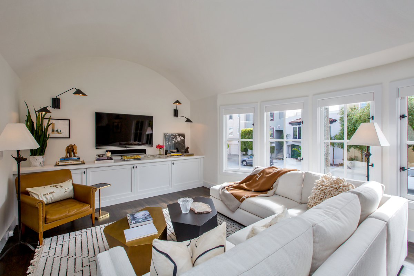
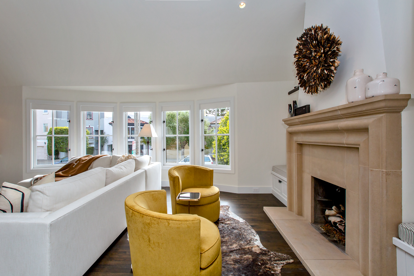
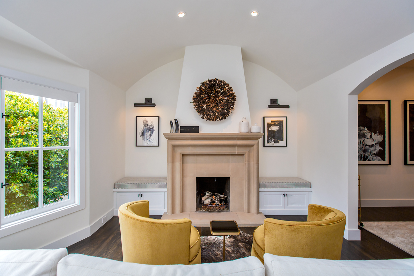
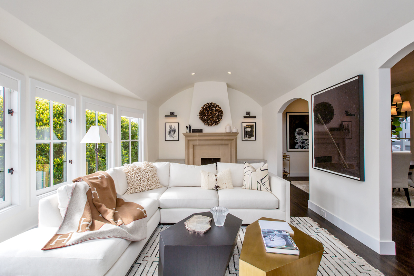
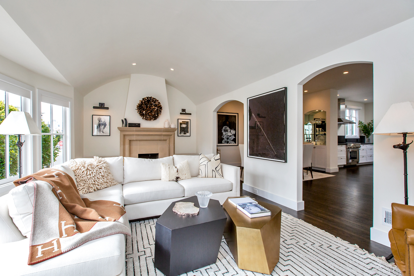
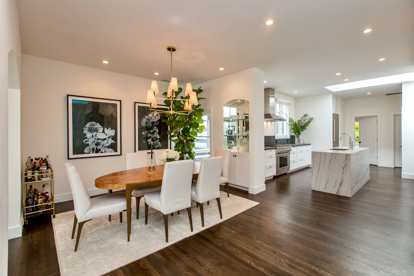
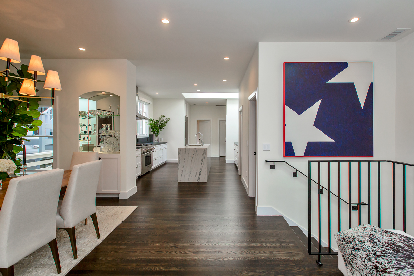
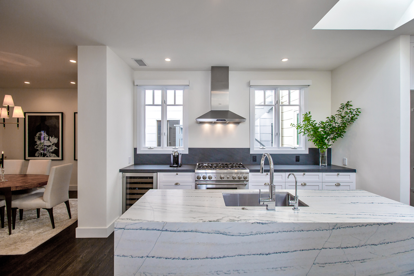
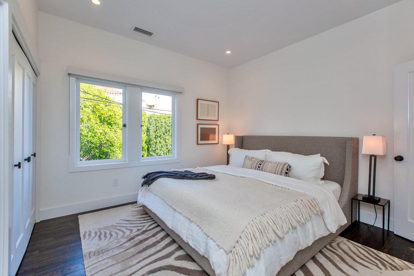
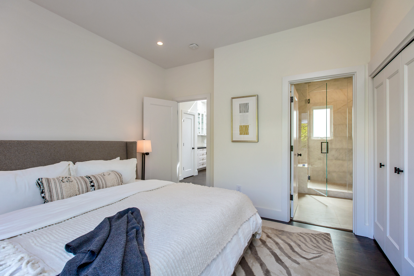
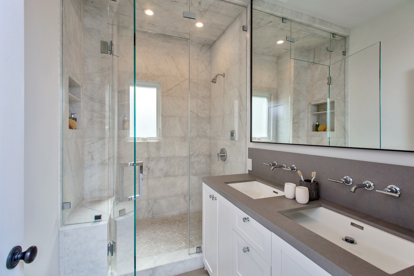
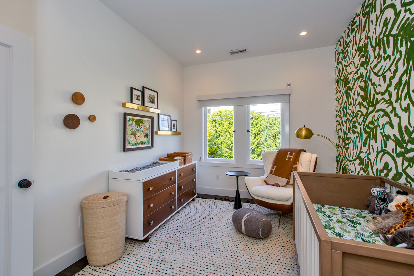
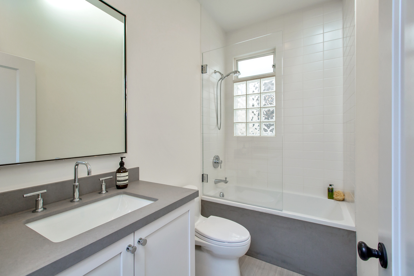
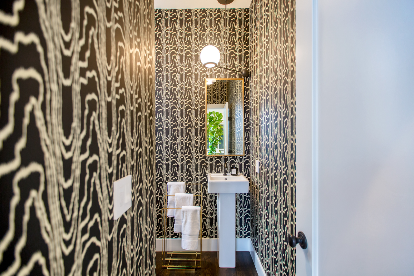
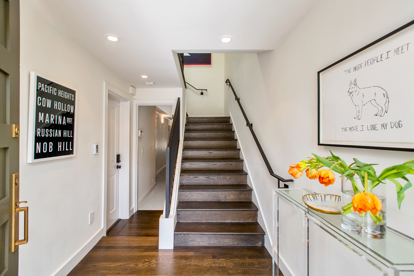
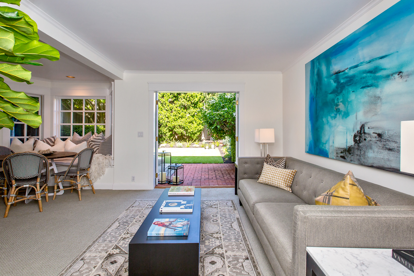
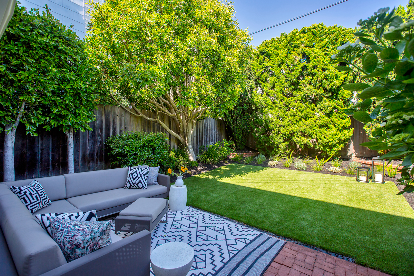
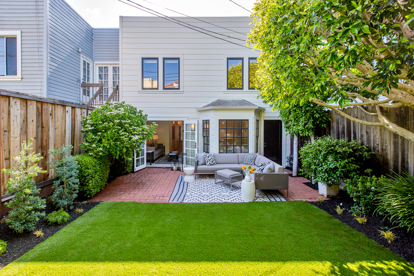
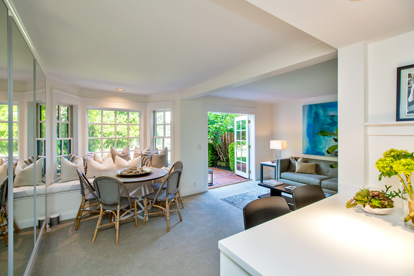
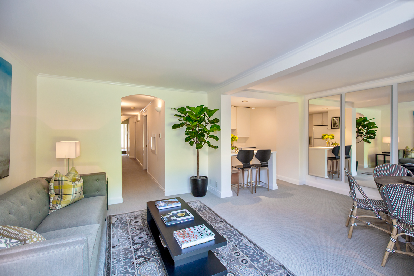
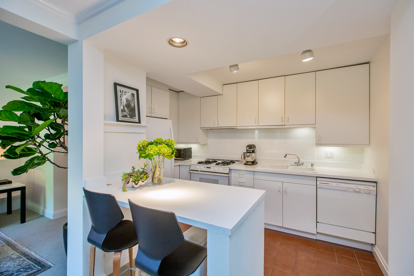
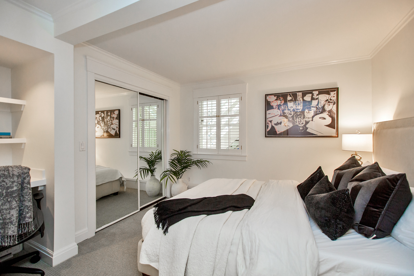
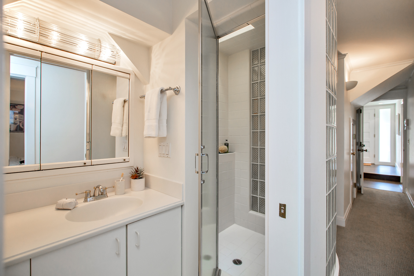
FLOOR PLANS
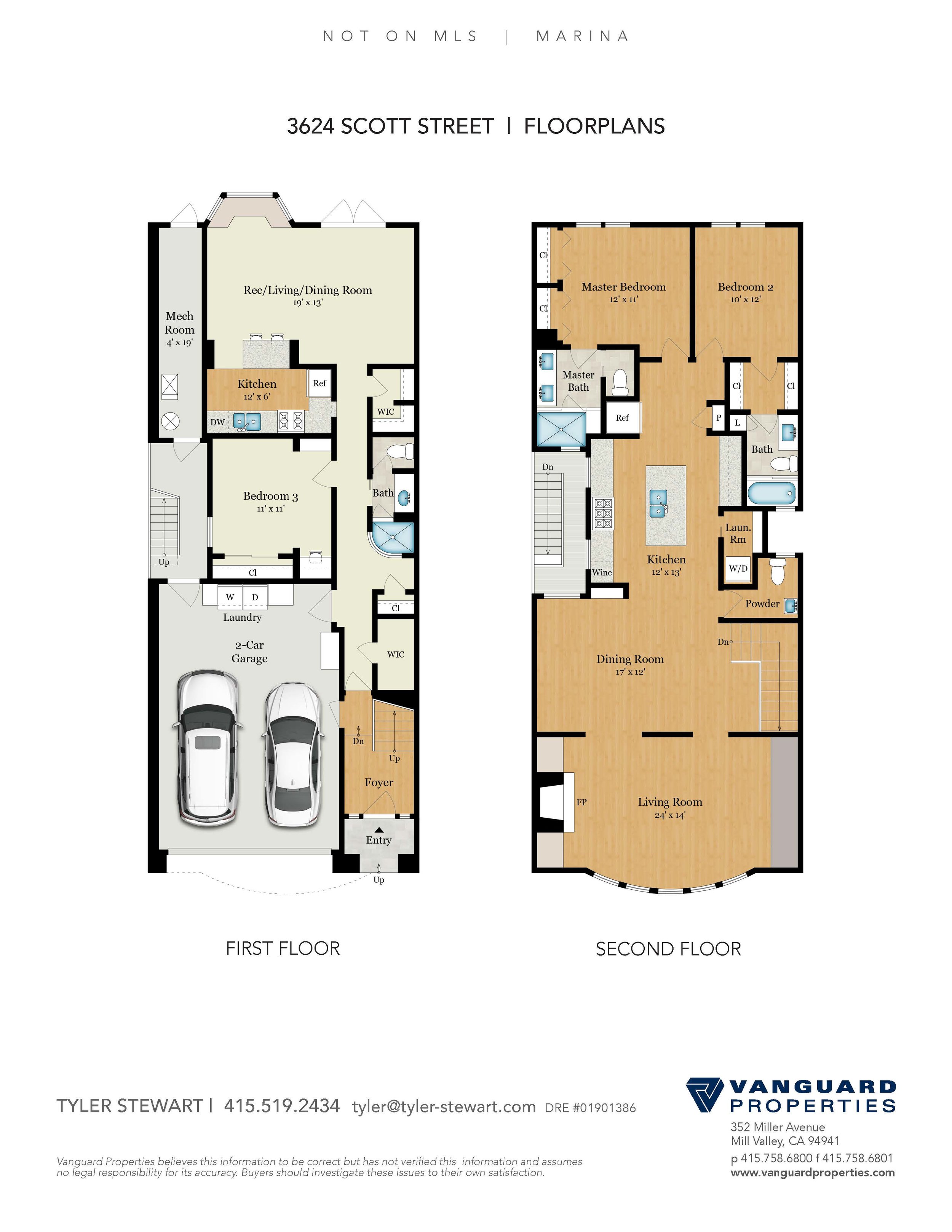
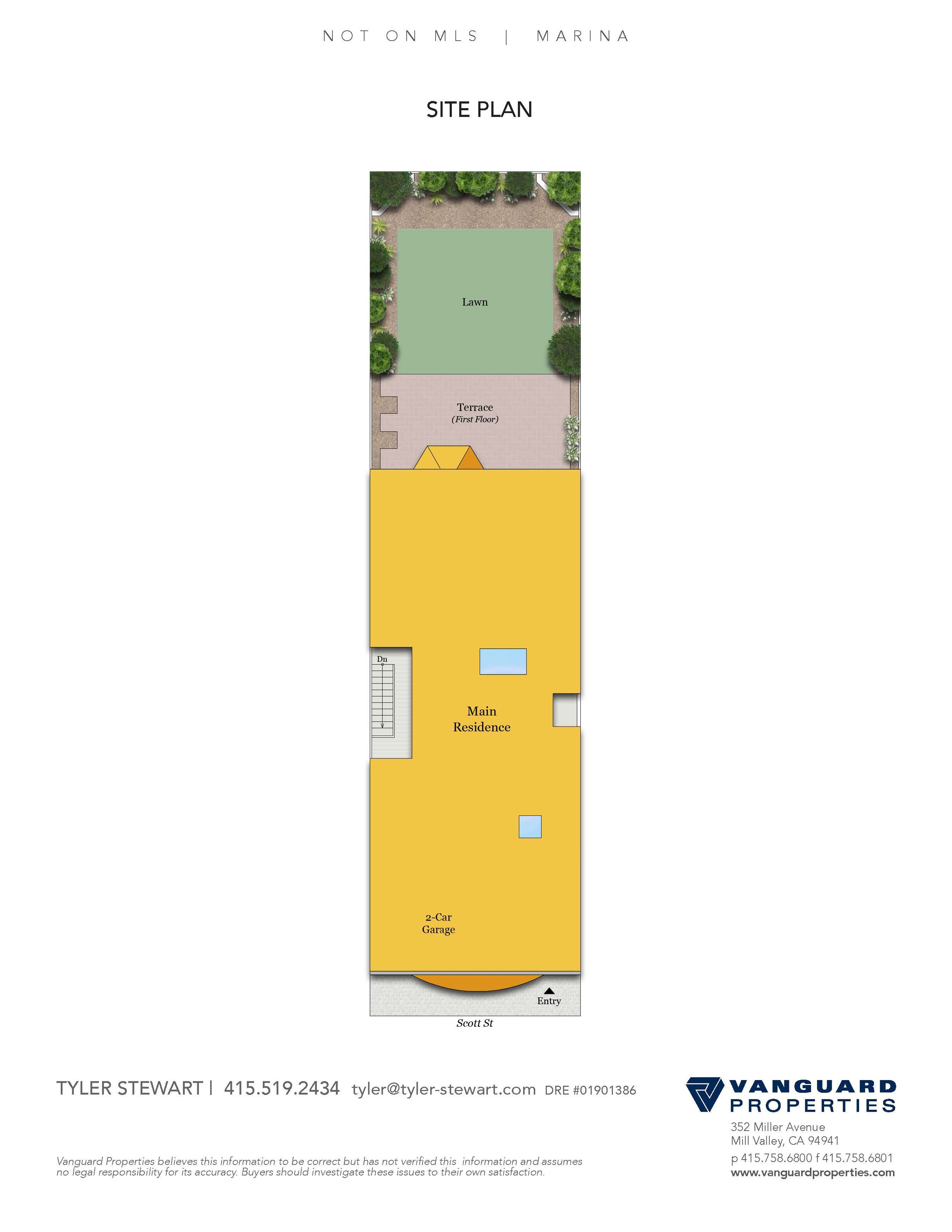
Get in touch with Tyler today
Location
3624 Scott Street, San Francisco, CA 94123
Price
SOLD $3,360,000
TYPE
Single Family home
3 beds
3.5 baths
A spacious, remodeled home on coveted Scott Street in the Marina!
Enter into a foyer with steps up into the main level of the home, which has been thoughtfully renovated to highlight a new open floor plan with 9.5 ft ceilings, new hardwood floors, smart-home technology and designer finishes throughout.
The living area includes a fully renovated Chef’s Kitchen featuring Thermador appliances, a built-in 56-bottle wine fridge, custom cabinets and island, guest powder room and laundry closet, as well as a formal dining room. San Francisco charm abounds in the living room with a coved ceiling, and gas fireplace. Also on this level is a luxurious master bedroom and en-suite bath with dual sinks and floor to ceiling steam shower. A guest bedroom and bath are also on this level.
The lower level of this charming home features a legal second unit with one bedroom, one bath, kitchen, and a large living/family room that opens up to the freshly landscaped and turfed backyard!
Just a short stroll to the Marina Green, the Presidio, and Chestnut Street - this home checks all the boxes!
Features:
2,400 sq. ft. (per architectural drawings)
Flexible floor plan
Chef's Kitchen featuring Thermador appliances, built-in 56-bottle wine fridge, custom cabinets and island
Formal dining room
Living room with coved ceiling and gas fireplace
Flat turfed backyard with spacious brick patio
2-car side by side parking
Convenient Marina location nearby the Marina Green, Presidio, and Chestnut Street







